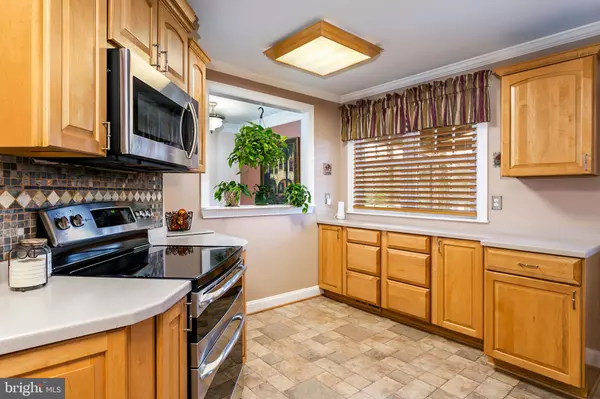For more information regarding the value of a property, please contact us for a free consultation.
8088 ARMIGER DR Pasadena, MD 21122
Want to know what your home might be worth? Contact us for a FREE valuation!

Our team is ready to help you sell your home for the highest possible price ASAP
Key Details
Sold Price $345,000
Property Type Single Family Home
Sub Type Detached
Listing Status Sold
Purchase Type For Sale
Square Footage 1,902 sqft
Price per Sqft $181
Subdivision Green Haven
MLS Listing ID MDAA418098
Sold Date 06/03/20
Style Split Foyer
Bedrooms 4
Full Baths 2
HOA Y/N N
Abv Grd Liv Area 1,104
Originating Board BRIGHT
Year Built 1987
Annual Tax Amount $3,011
Tax Year 2020
Lot Size 6,860 Sqft
Acres 0.16
Property Description
--Back on Market! - Must See this Beautiful Custom Built 3-4-Bedroom Single Family Home in the Green Haven Community! Exquisite Updates to include Crown Molding throughout; Wood Floors on Main Level; Large Owner's Suite with huge Closet Space; Walk-out to side Deck/fenced yard; Spacious Kitchen walks-out to Huge Covered 2-Tier Deck to New fenced side/rear yard; Separate Dining Area; Lower Level has 2-Full Legal Bedrooms plus Family Room Area w/Separate Door/In-Law Suite w/Sep Entrance; Ample Storage; HVAC Rplcd 2yrs ago; Ducts Cleaned 3-yrs Ago; Most all Windows on Upper Level are New; BG&E Home Warranty in Place for New Buyer! Newer Upgraded Roof/long lasting Shingles! Come See for Yourself! Lots to do in the area! 100% Financing is still available! Call me for details!
Location
State MD
County Anne Arundel
Zoning R5
Rooms
Other Rooms Dining Room
Basement Walkout Level, Windows, Sump Pump, Fully Finished, Daylight, Full, Connecting Stairway
Main Level Bedrooms 1
Interior
Interior Features Crown Moldings, Dining Area, Family Room Off Kitchen, Kitchen - Table Space, Soaking Tub, Walk-in Closet(s), Wood Floors
Hot Water Electric
Heating Heat Pump(s)
Cooling Central A/C
Flooring Hardwood, Ceramic Tile, Carpet, Laminated
Equipment Built-In Microwave, Dishwasher, Dryer, Exhaust Fan, Microwave, Refrigerator, Stove, Washer
Fireplace N
Appliance Built-In Microwave, Dishwasher, Dryer, Exhaust Fan, Microwave, Refrigerator, Stove, Washer
Heat Source Electric
Laundry Lower Floor
Exterior
Exterior Feature Deck(s), Patio(s), Porch(es)
Fence Partially, Rear, Vinyl, Wood, Privacy
Water Access N
Roof Type Architectural Shingle
Accessibility None
Porch Deck(s), Patio(s), Porch(es)
Garage N
Building
Lot Description Corner, Cleared, SideYard(s)
Story 3+
Foundation Slab
Sewer Public Sewer
Water Public
Architectural Style Split Foyer
Level or Stories 3+
Additional Building Above Grade, Below Grade
New Construction N
Schools
School District Anne Arundel County Public Schools
Others
Pets Allowed Y
Senior Community No
Tax ID 020338890048522
Ownership Fee Simple
SqFt Source Assessor
Acceptable Financing Conventional, FHA, VA
Horse Property N
Listing Terms Conventional, FHA, VA
Financing Conventional,FHA,VA
Special Listing Condition Standard
Pets Allowed Cats OK, Dogs OK
Read Less

Bought with Tammy Studebaker • Keller Williams Select Realtors



